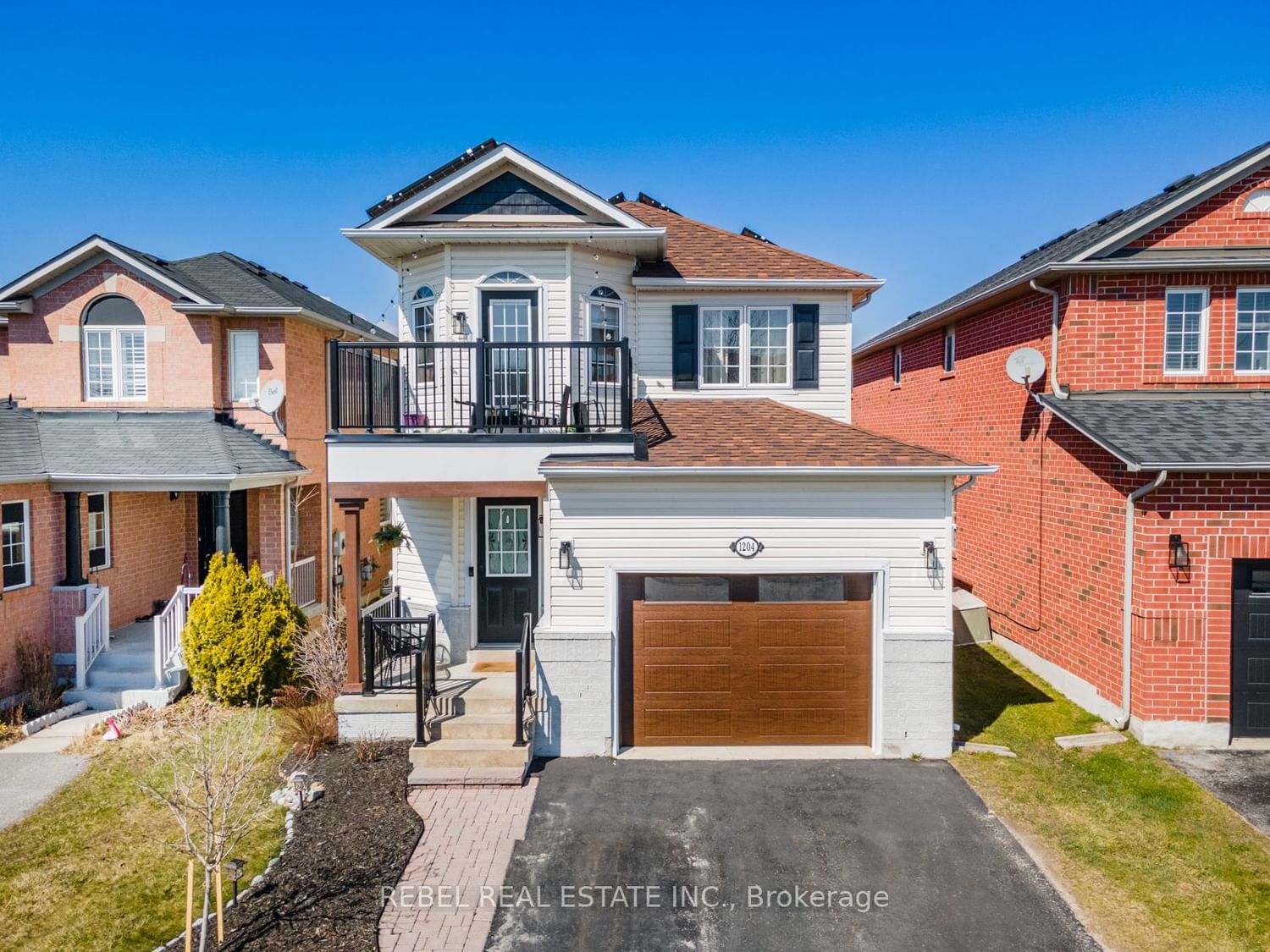$799,900
$***,***
3+1-Bed
4-Bath
1500-2000 Sq. ft
Listed on 4/4/24
Listed by REBEL REAL ESTATE INC.
This beautiful home offers 3+1 bedrooms and 4 bathrooms. Its functional open concept layout includes a custom white kitchen, ideal for those who love to cook and entertain. The primary bedroom features a spa-like ensuite with heated floors. The finished basement adds an additional bedroom and full bathroom, perfect for a potential in-law suite, guests or extra living space. The real showstopper is the professionally landscaped backyard! offering a picturesque setting for outdoor entertaining and relaxation. See attached feature sheet
Conveniently located near parks, schools, shopping, and public transit, Polaron solar panels.
E8201120
Detached, 2-Storey
1500-2000
8+3
3+1
4
1
Attached
3
16-30
Central Air
Finished
N
N
Brick, Vinyl Siding
Forced Air
Y
$5,215.82 (2023)
110.73x30.84 (Feet)
